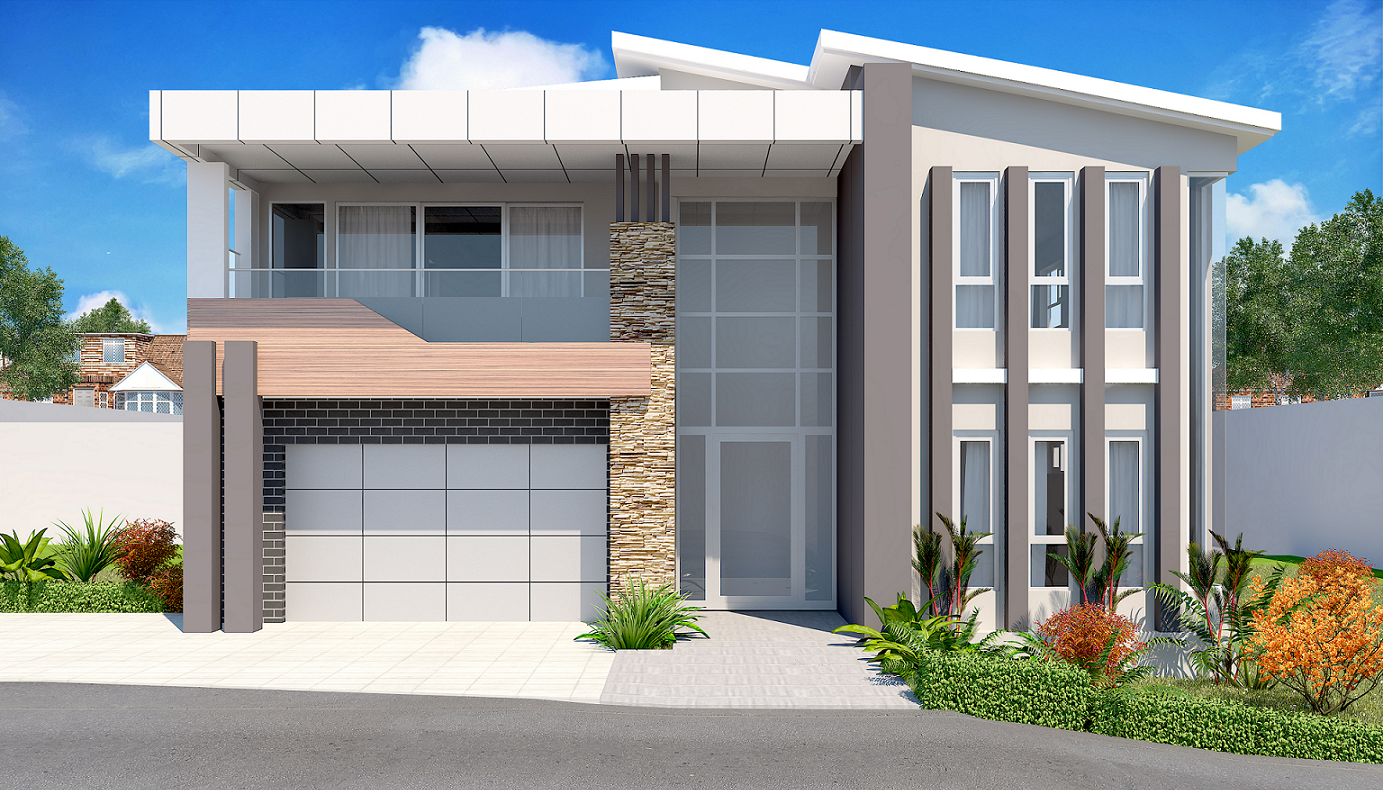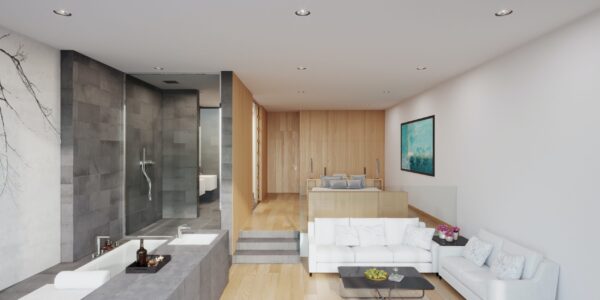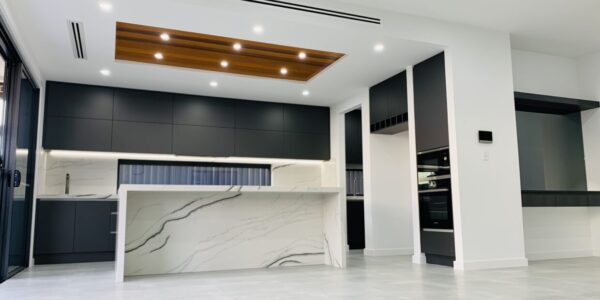
Description
![]() Bedrooms: 5
Bedrooms: 5
![]() Bathrooms: 4
Bathrooms: 4
![]() Garage: 3
Garage: 3
![]() Area: 650 Sqm
Area: 650 Sqm
The Crystal is a home that summarizes informal, open, flexible living on a grand scale.
Greeted by a stunning foyer entry, your guests will have an immediate impression of style and luxury. A massive formal living and decent size guest bedroom with deluxe ensuite and robe, a huge study area, a magnificent theatre room makes Crystal the perfect luxury home for your family. The Gourmet kitchen with butler’s pantry includes all the modern appliances. The light filled family meals leads to a spacious outdoor living area with endless possibilities, whether you are entertaining friends or having a night in, the Crystal ensures effortless living with every feature you could ask for.
Upstairs your ensuited luxurious master features a huge walk-in-robe and a classy office perfect for working from home. Otherwise upstairs contains a massive living area and second master bedroom with ensuite. Additional stunning modern bathroom to serve other two bedrooms. Look no further than the Crystal for a comfortable and timeless family home.

















